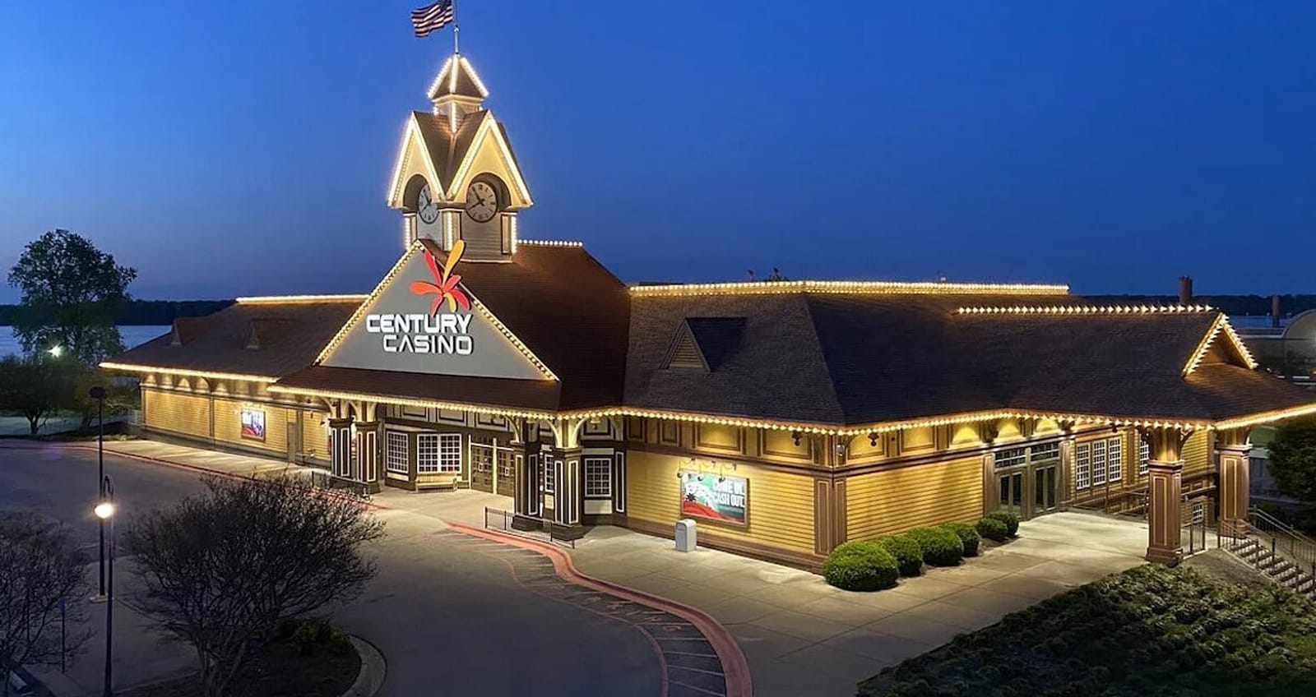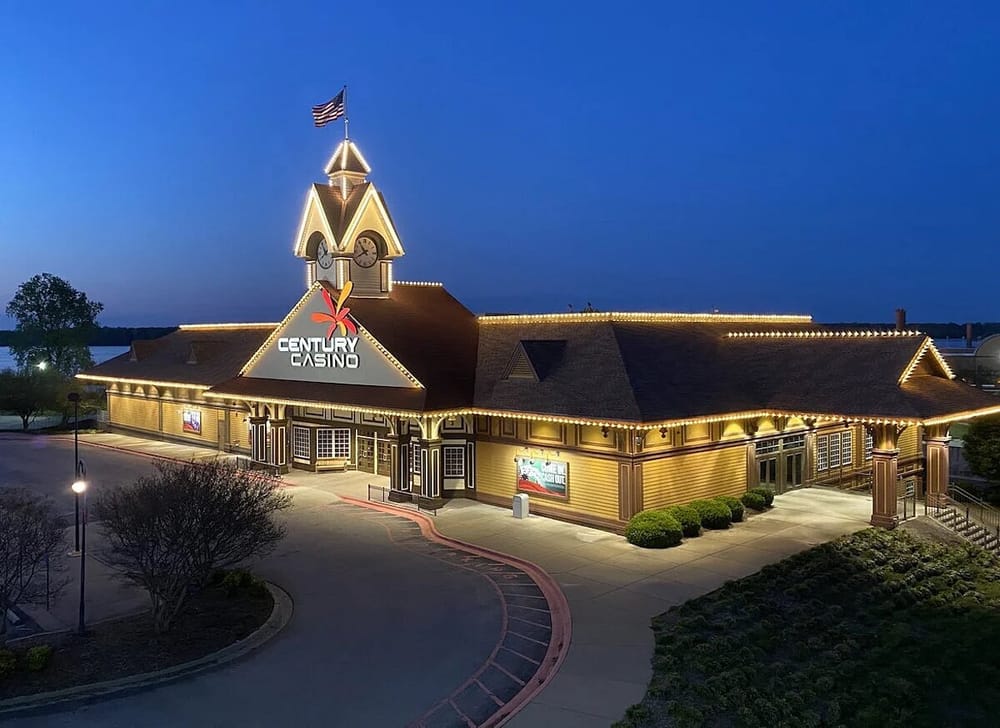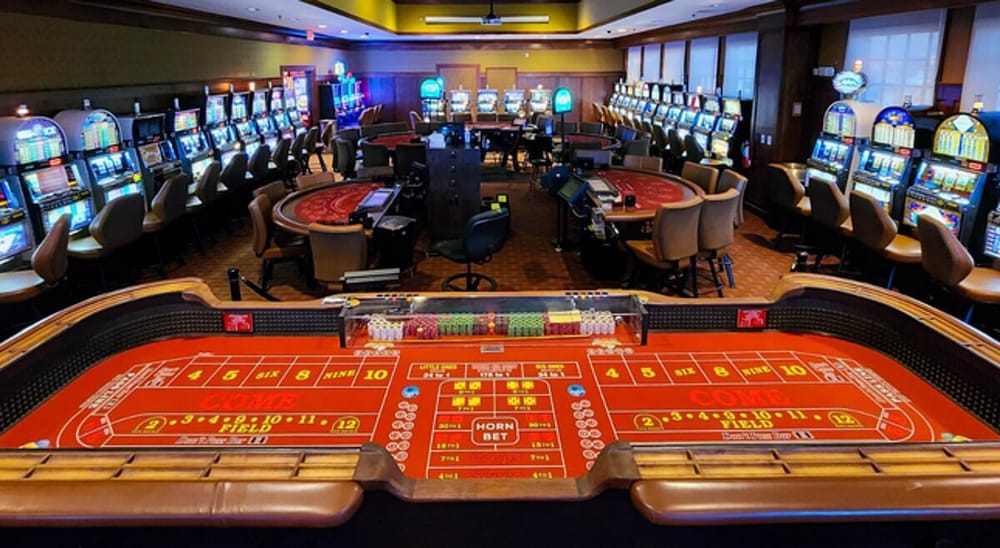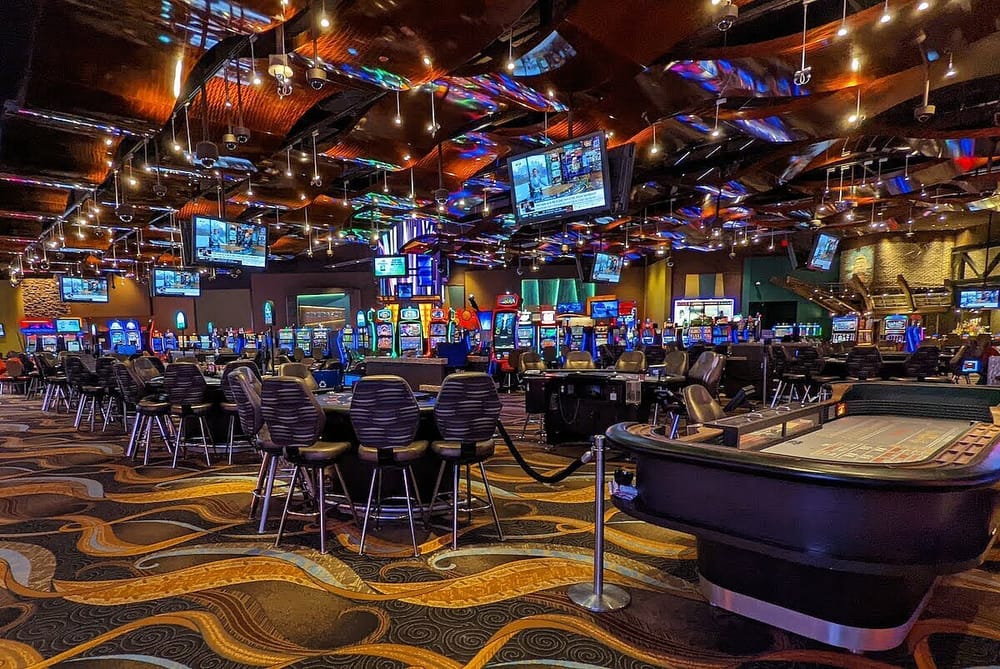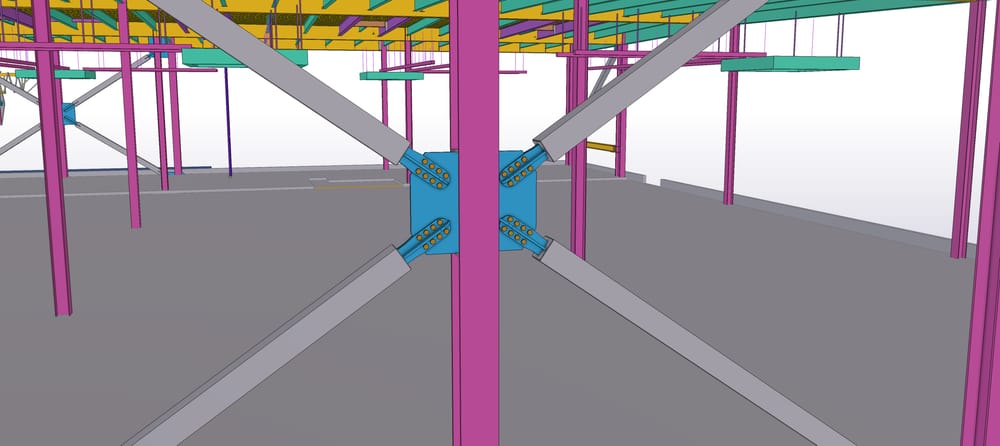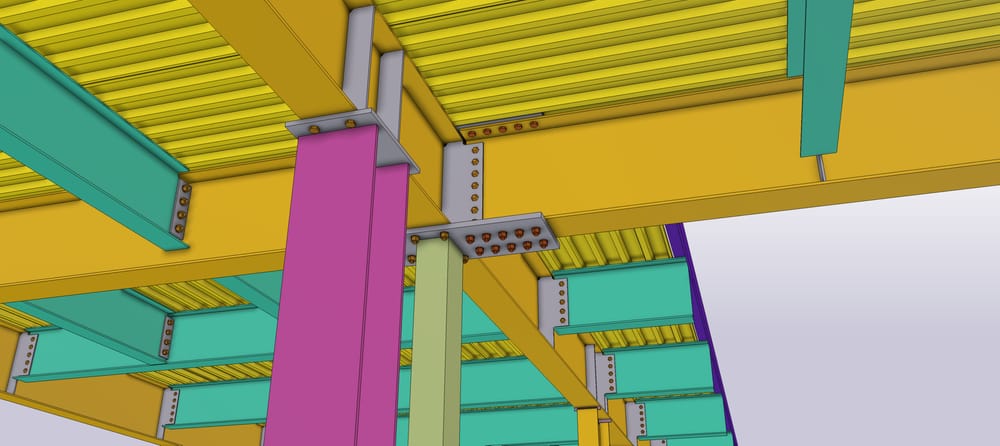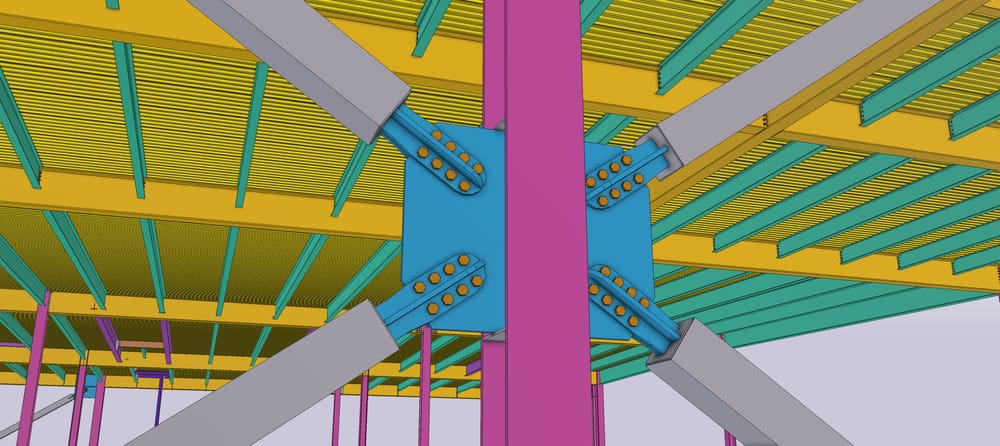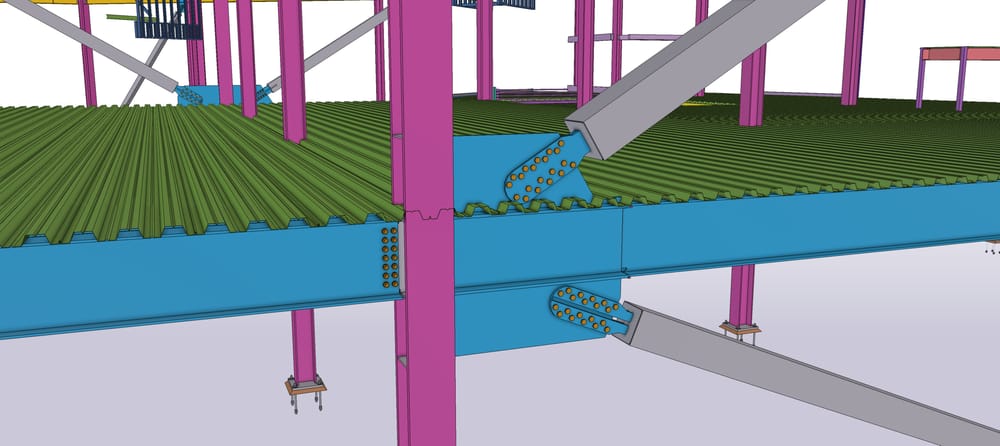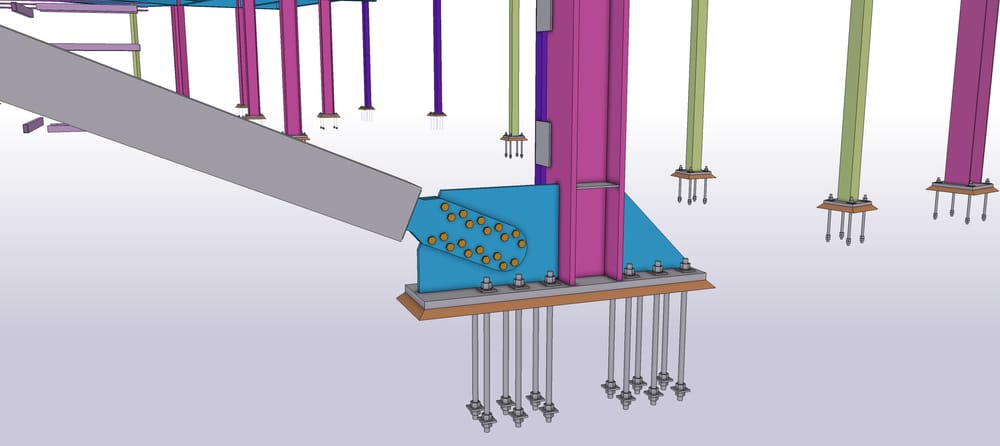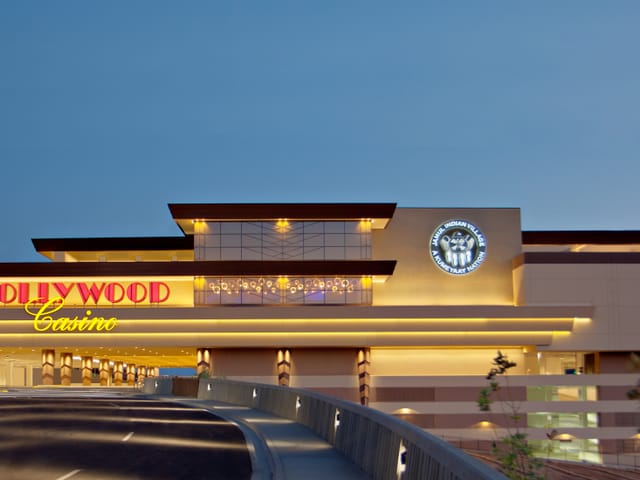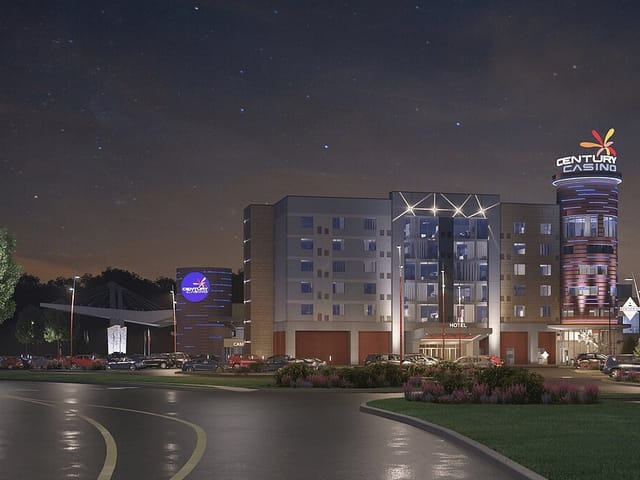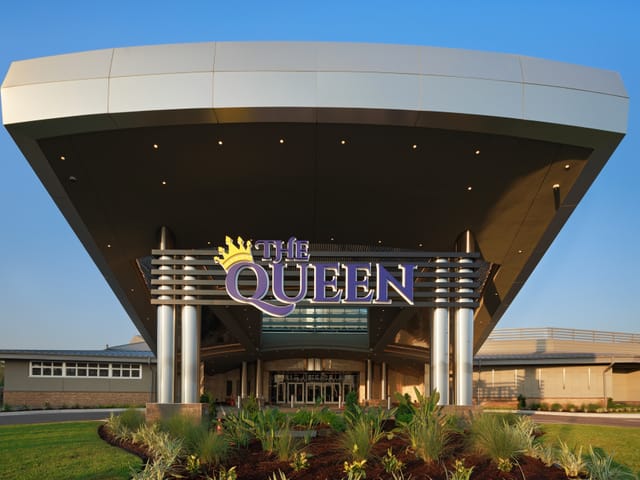In southeastern Missouri, deep in the bootheel region of the Show Me state and on the banks of the mighty Mississippi, GPLA has overcome an array of unique challenges on the Century Casino and Hotel Caruthersville project, currently under construction and slated for completion in 2024. The 58,000-sq.-ft. casino and hotel expansion project, featuring a casino, 38-room hotel, lobby, restaurant, bar, multi-purpose meeting rooms and offices, is transforming what had been the last remaining riverboat casino on the Mississippi River into a fully land-based, destination resort.
The project is in a high seismic zone that has building code requirements rivaling the most stringent in California, due to its proximity to the New Madrid Fault. Its location adjacent to a major levee on the Mississippi River added additional complexity to the engineering and construction of the building’s deep foundation systems, requiring close adherence to regulations and oversight by the Army Corps of Engineers.
As the project’s structural engineer of record, GPLA leveraged its extensive experience designing in high seismic regions as well as best practices from its numerous past casino projects to successfully meet these and other challenges, working in close collaboration with building architect, Kuhlman Design Group (KdG).
The new casino building spans a 350 ft.-by-165 ft. footprint with a 30-ft.-tall, single-story space for the main casino gaming area. Its roof framing features non-composite structural steel and is laterally supported with a combination of special concrete shear walls and buckling-restrained braces for seismic stability.
A 115-ft. by 75-ft. space in the northeast corner of the building incorporates a three-story hotel and back-of-house support space. It includes a second floor at 12 ft., which is structural steel framed with a composite slab. At the roof level, the framing includes a composite slab that acts as the base for the three-story hotel above. The hotel is framed with a light gauge bearing wall system. Architectural highlights include a new porte cochere and large overhang feature that wraps around the building entry.
The new casino and hotel addition ties into an existing pavilion building that has served as the temporary location for the casino as this project is being built. The casino’s temporary relocation from the riverboat and barge to the pavilion was necessitated due to water levels on the river that made the riverboat inaccessible from the barge by 2022.
Even as they were able to relocate the casino complex to dry land, the design and construction team still needed to satisfy existing Missouri regulations that require any gaming facility to be located over water. This was accomplished by placing three large water tanks in a small basement room under the casino structure.
Creating this basement level and the foundations that support the building brought unique challenges. GPLA and the contractor took special measures to ensure the construction process did not ever weaken the levee and that the basement level design and construction remained in full compliance with the Army Corps of Engineers’ standards for building adjacent to a levee, fully accounting for the river height and any flooding implications every step of the way.

