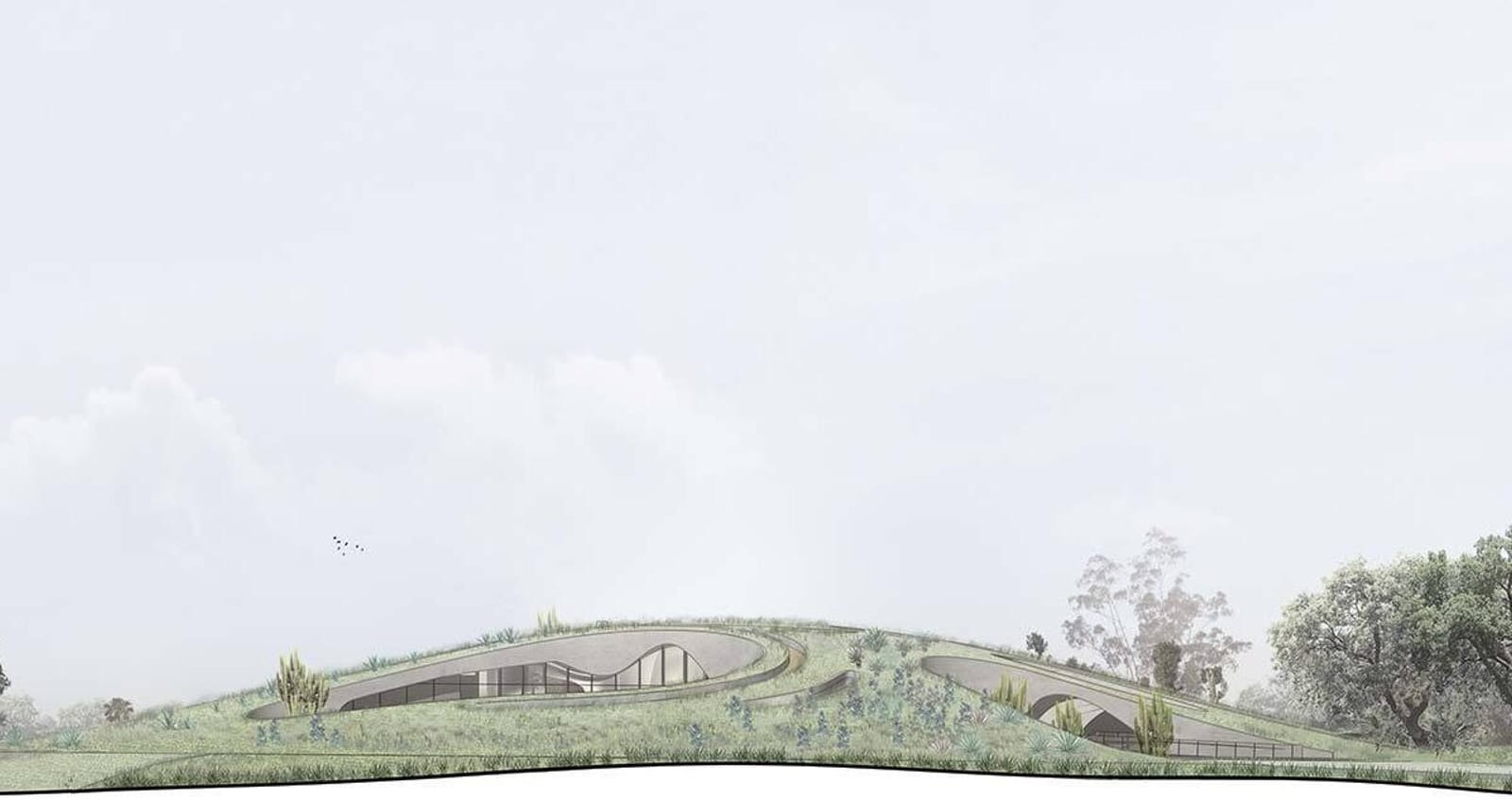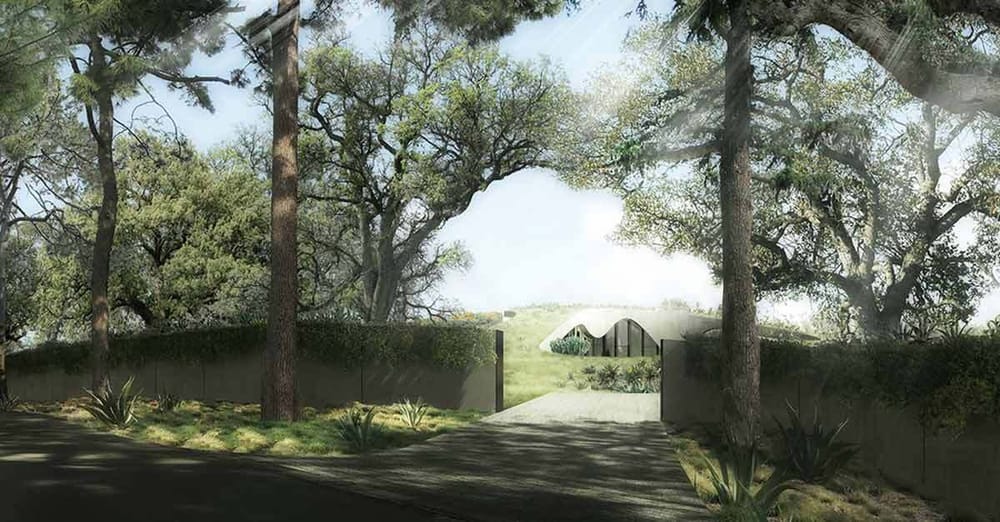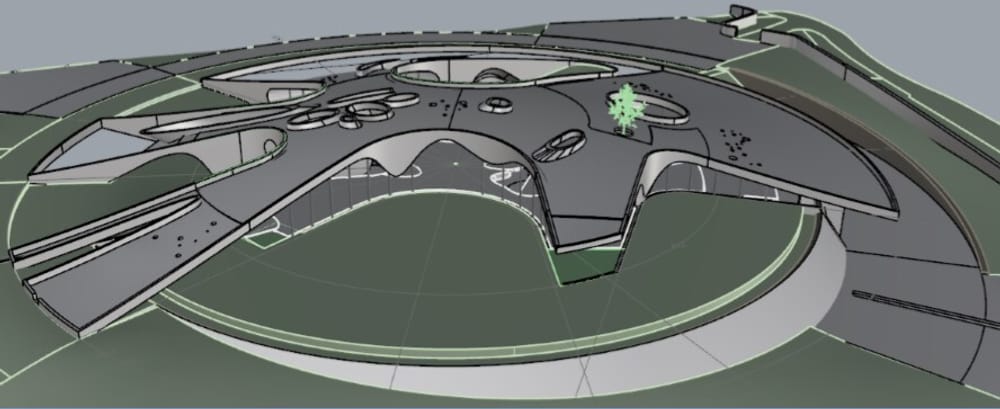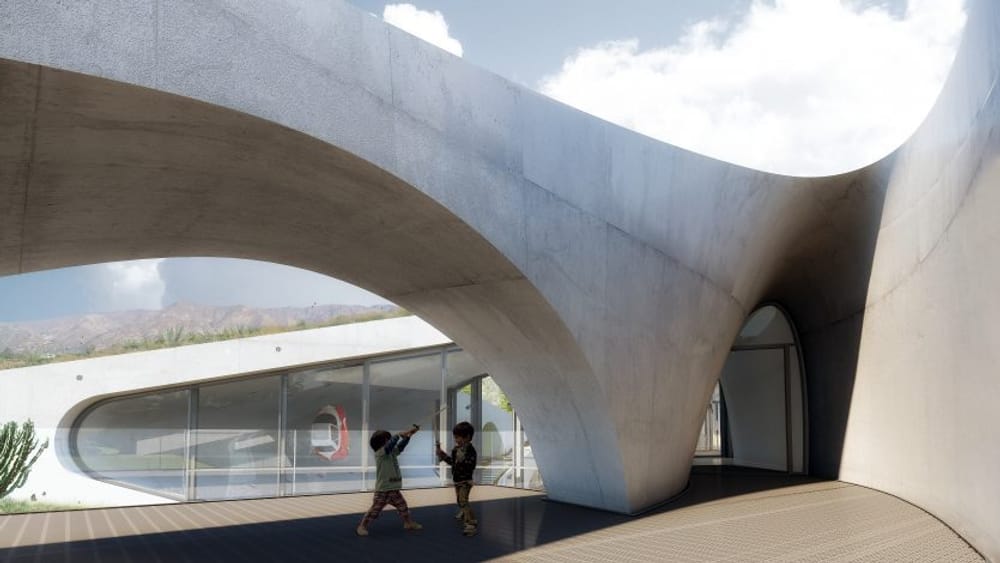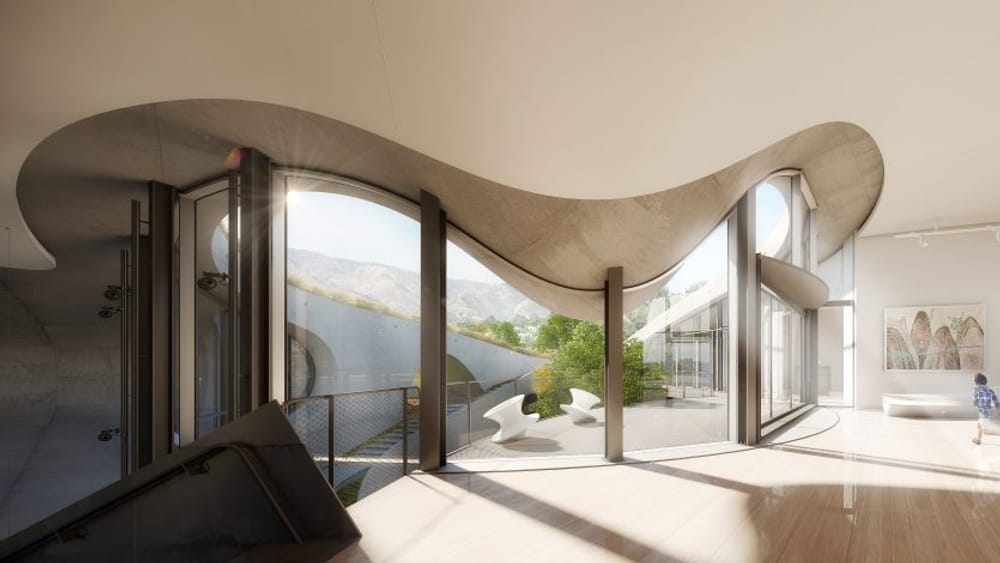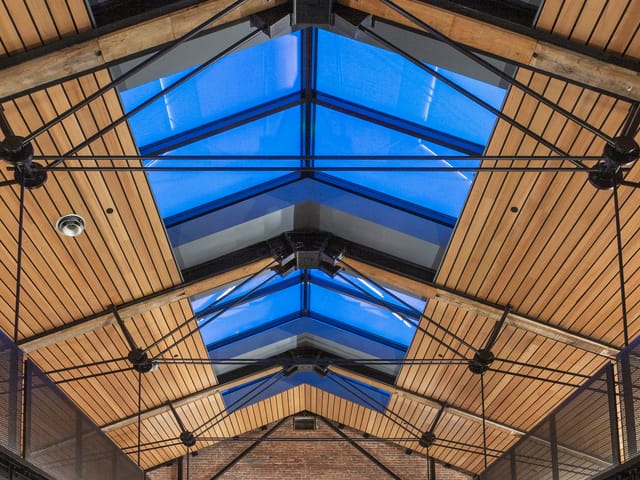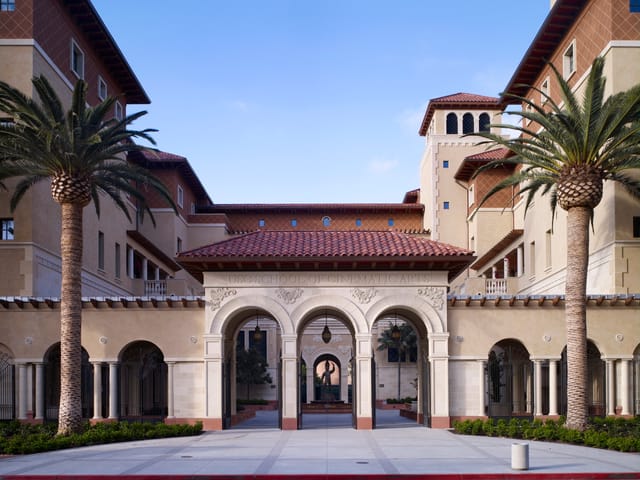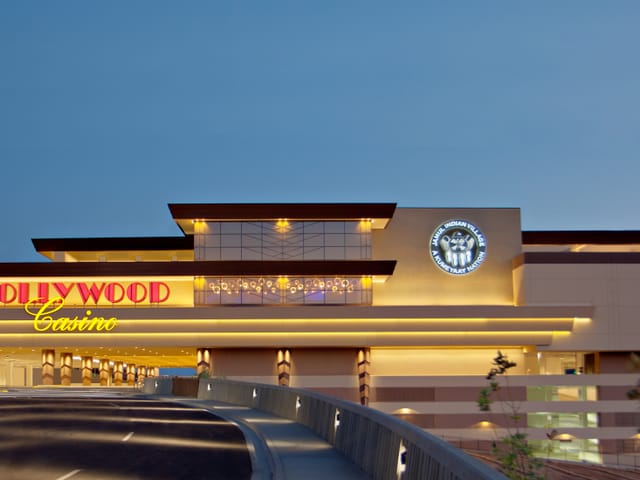A landmark new concrete residential project near Santa Barbara, CA that is distinguished by its complex geometry, endless curves, undulating ceilings, cantilevered steel bridges and staircases, a continuous green rooftop garden, huge hillside solar array, and a multitude of museum quality features and finishes represents one of the most challenging engineering projects that GPLA has ever undertaken.
The environmentally sensitive residence known as the Hill House was the brainchild of an owner who literally envisioned a house that is a hill. Perched atop a ridgeline above the Pacific Ocean with expansive views in all directions, the 30,000-sq.-ft. structure fully integrates into its natural topography. The lightweight, post tension elevated concrete structure, comprising a main floor deck, domed roof deck and subterranean basement, is mostly embedded and almost entirely covered in earth and plants.
In addition to serving as structural engineer of record, GPLA provided structural steel and rebar detailing, formwork support for the highly complicated concrete placement, and numerous other construction engineering support tasks. GPLA’s engineering team worked closely with general contractor Matt Construction to bring to life the owner’s futuristic, art-inspired vision and the correlating design by renowned California architect ShubinDonaldson. Their overarching goal: ensuring that the groundbreaking and iconic design was well engineered and constructable in a way that would deliver the highest quality end results.
Defined by its museum quality finishes, the single-family residence includes a master bedroom and guest bedroom, an art studio and gallery, pottery studio, exterior sculptures, a massive 27-panel hillside solar array, 17-car subterranean garage, 24-seat theater, outdoor amphitheater, interior courtyard, green roof with a hot tub and pathway, and myriad other amenities.
The long list of unique features and design components on this one-of-a-kind project was matched by an equally extensive set of challenges when it came to engineering and constructing it. One of the most formidable challenges for GPLA involved engineering the formwork support at the building’s main entrance. This formwork would create the many complex shapes fluting out in multiple directions around the entryway, leading into an interior space that includes a curved, hollow wall on one side and a depressed area for a tree pit above.
GPLA explored various approaches to supporting the complicated concrete formwork design, including utilizing over 16 tons of steel to add stability, but it was determined that would still not prevent this complex cast-in-place concrete section from shifting out of tolerance when the concrete was poured. Ultimately, they devised a hybrid sequenced formwork approach that used shotcrete (a drier concrete mix that is sprayed on) followed by a traditional wood formwork system. This approach kept the finished concrete work within the acceptable tolerance limits, avoiding the need for the massive steel supports.
“Our challenge on this and some of the other engineering solutions that we came up with on this project was to determine not just what would work from a structural engineering standpoint in its final condition, but what was actually buildable to achieve that end product,” commented Tim Schrotenboer, GPLA Western Region Manager. “This was a heavy engineering lift. In this case, we investigated all the traditional methods first, then scaled up to this steel solution before determining that would not achieve the results we needed, and we finally arrived at this hybrid solution.”
The collaborative and solution-oriented approach adopted by the entire project team proved to be critical to the successful execution of this highly challenging project. During the three years of construction, GPLA logged approximately 30 site visits to inspect and approve specific, one-of-a-kind work components – five to six times more site visits than would normally be expected on a more typical project of this size, where many more repetitive construction processes are employed.
Some of the other uniquely challenging components of this project included:
- Engineering the post-tensioned, cast-in-place concrete roof. The complex circular roof slab design employed a web of intersecting post tensioned tendons that serve to maintain the shape of the concrete in compression and to avoid cracking. GPLA leveraged the natural circular and radial nature of the roof design to lay out the rebar in an efficient pattern that was relatively easy to install, utilizing small bar rebar that could be draped into the curved shape needed. This approach proved successful, with no cracks in the concrete observed to date.
- The foundation system for the large solar hillside. While this solar installation area originally called for deep foundation piles, it was determined that the soil was replete with large cobbles that would need to be excavated or ground down, which could negatively impact the schedule. GPLA instead engineered an innovative “wheel and spoke” foundation system that responds to the building’s radial, circumferential design and avoids the need for deep pile driving in this area.
- Numerous interior design components. Integrating many of the unique interior design elements proved challenging, including the curved interior walls, the undulating, wave-like ceiling design, large hydraulic bifold doors that enable indoor/outdoor space, and a “floating” bed in the master bedroom that could only be connected at the wall, to name just a few.
- Two cantilevered steel staircases. Engineering these staircases, one of which featured 1-inch-thick steel guardrails that added weight that needed to be supported, also presented challenges.
Successfully completed in late 2022, the Hill House has garnered extensive attention and numerous accolades for its highly innovative design. It was selected as the top project in the “Decorative Concrete” category of the American Concrete Institute Southern California Chapter’s prestigious Pankow & Concrete Awards for 2022.

