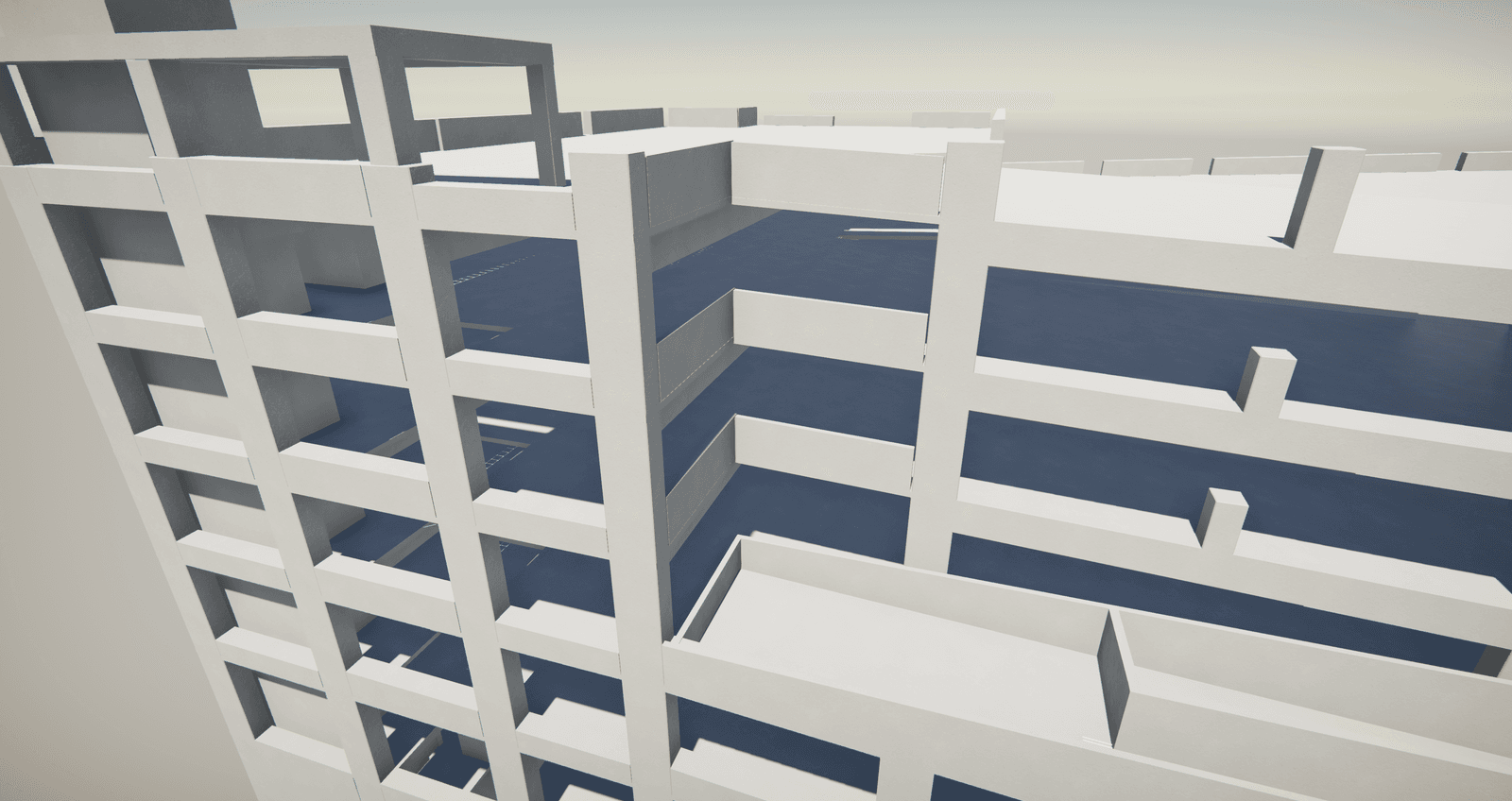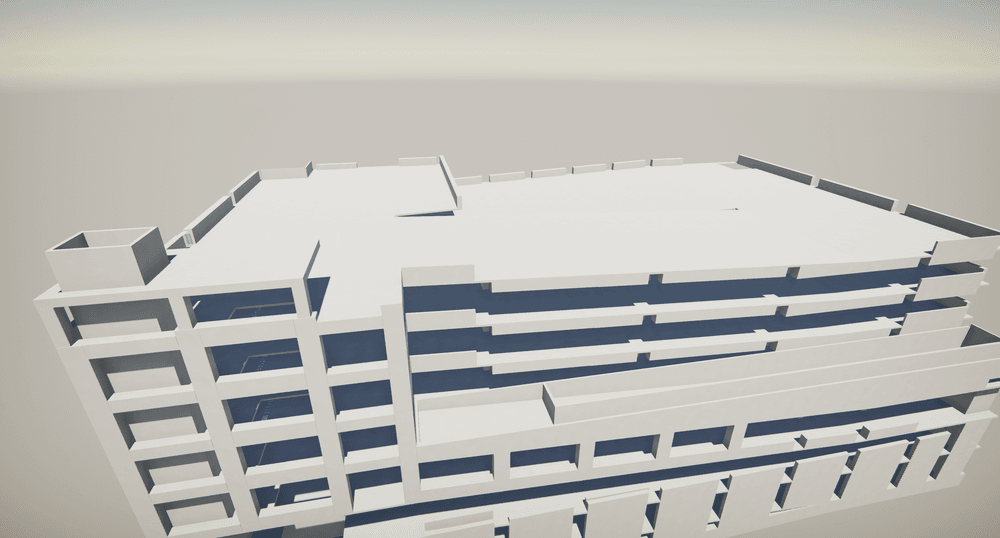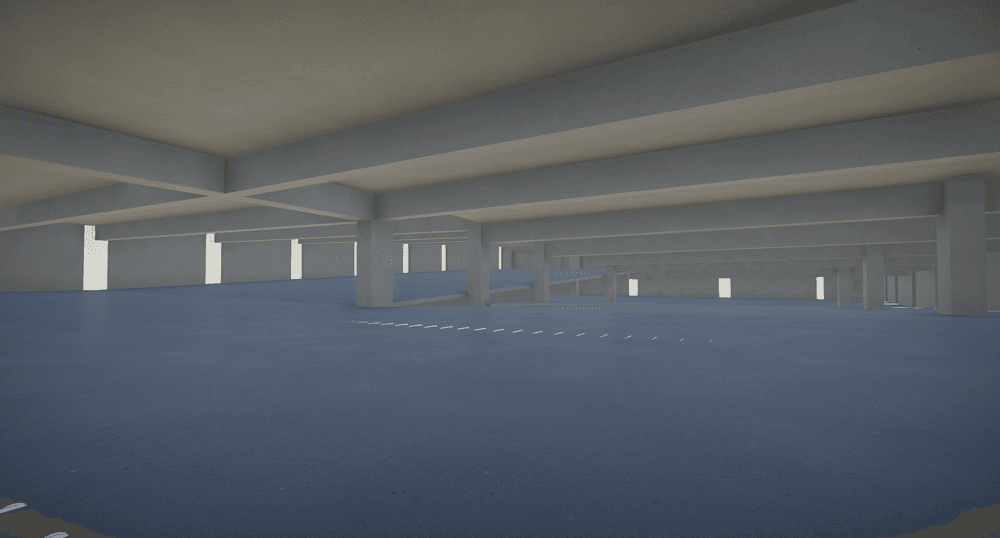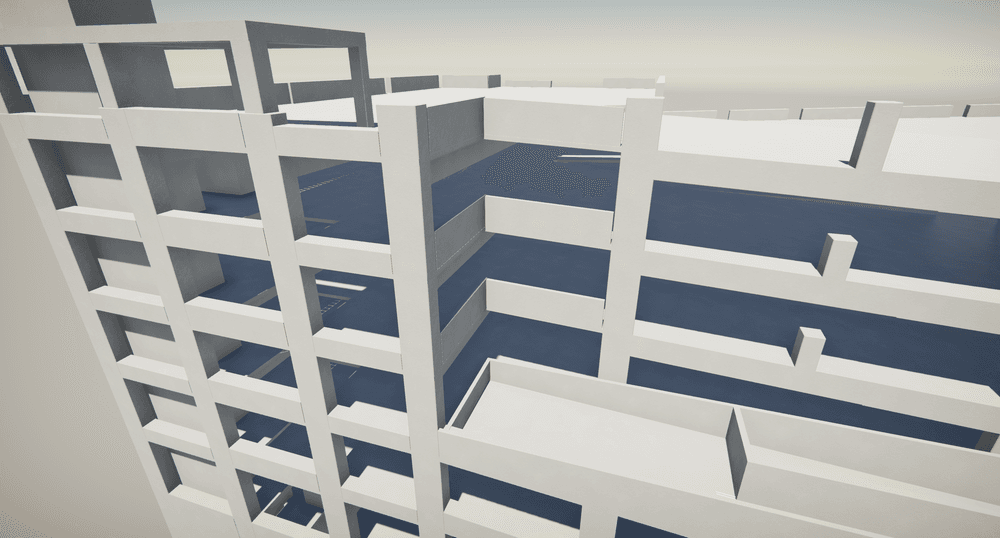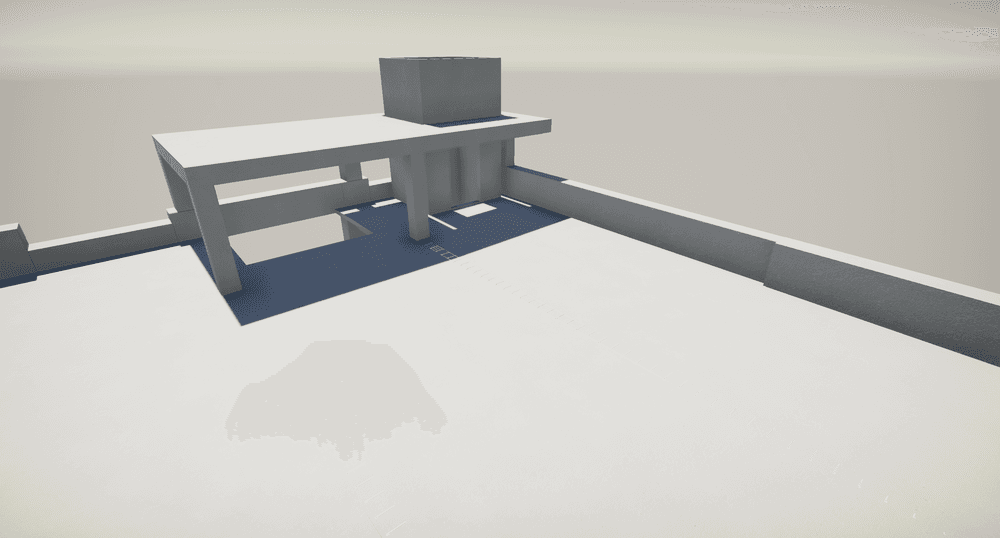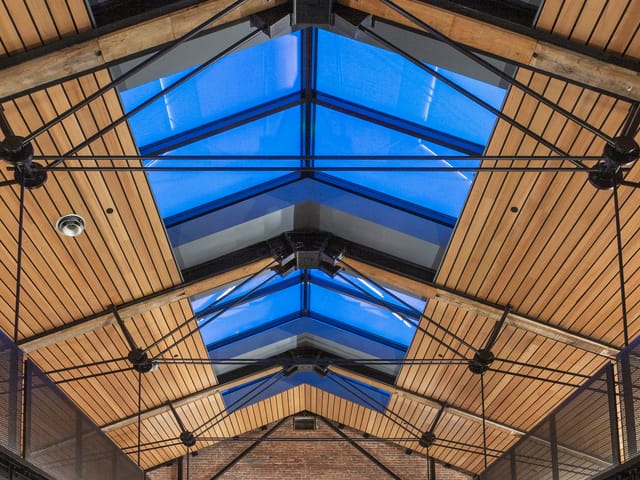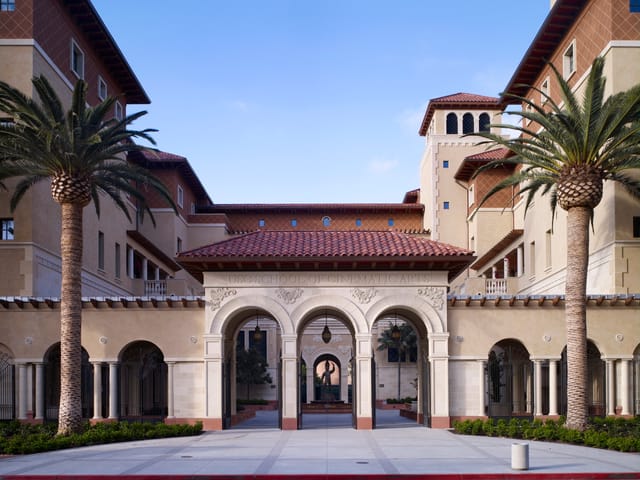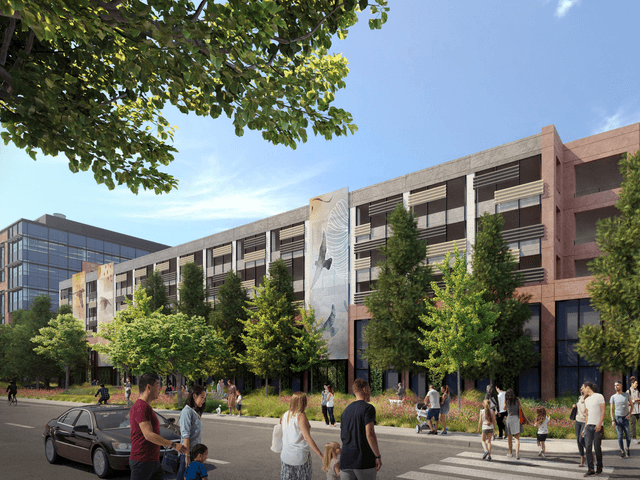The Emery Station West V Garage is currently in design development by GPLA, the structural engineer of record on a design-build team with DPR. Comprising five stories above grade and two stories below grade, the 194,000-sq.-ft. post tension concrete building’s structural system features a hybrid moment frame and sheer wall system with a mat foundation.
The project’s location next to the San Francisco Bay in Emeryville, CA created a significant challenge when it came to designing and constructing the mat foundation in an area with a high water table. GPLA engineered a solution that mitigated the issue with buoyancy associated with the water table, while also responding to the owner’s request to avoid utilizing a deep foundation pile system in order to contain the cost. That solution extends the typical depth of the mat foundation to several inches below the water table, avoiding the need for deep piles to be drilled to secure it.
Additional challenges on this project include the structure’s close proximity to an adjacent structure and the incorporation of a large bioretention swale at the upper level, which will include decorative plants and trees. The team is currently working to deliver a structural engineering design that optimizes the number of parking spaces while achieving the architect’s building design goals by exploring a hybrid solution for the structural system utilizing precast columns and beams.

