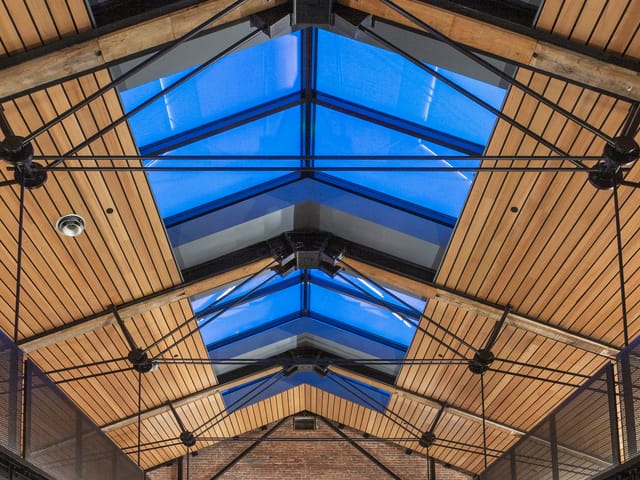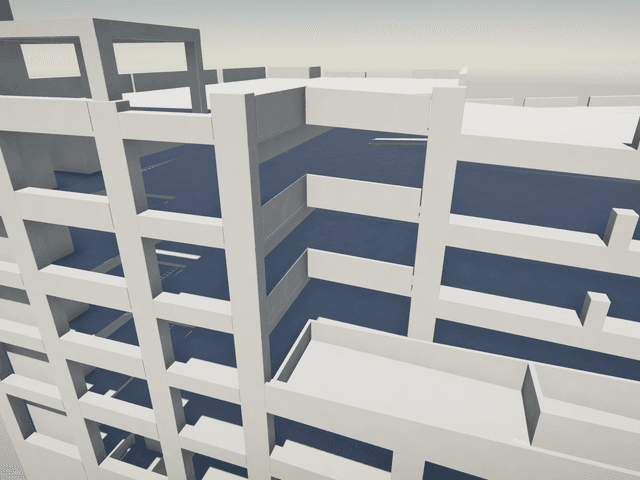GPLA and DPR teamed up on the fully integrated design and construction of a 6-level, 64,000-sq.-ft., cast-in-place post-tension concrete parking garage, Southline Parking Structure D. Completed in 2024 for Lane Partners, the project was part of a new mixed-use, transit-oriented development that added seven buildings of Class A office and life science space on a 27-acre site in South San Francisco, CA, just steps away from major transportation hubs.
The fast-track design-build project featured a tailored engineering solution for the foundation system that returned cost and schedule savings to the owner. That system, designed by GPLA, incorporated a series of wide strip footings that were strategically placed in areas where they provided functional benefit, under walls and columns, in lieu of an earlier design by another engineer that had called for a more costly mat foundation system. The innovative and cost-saving approach helped earn the DPR and GPLA team the design-build contract, which included substantial scopes of self-perform work. In addition to serving as structural engineer of record, GPLA also performed rebar detailing on this job.
During design and construction, the team overcame several challenges including a highly constrained project site situated directly in the flight path of planes from nearby San Francisco International Airport, impacting the ability to utilize large cranes during construction. The team designed and erected a temporary barrier to protect workers from an active power line running along the side of the building, which had been delayed in being relocated underground by the local utility prior to the start of construction.
The gravity structural system of the 960-stall parking structure featured post-tensioned concrete slabs spanning between post-tensioned concrete beams, which spanned to reinforced concrete columns. The lateral system comprised special reinforced concrete shear walls in each orthogonal direction. The structure included one elevator tower and two staircases.











