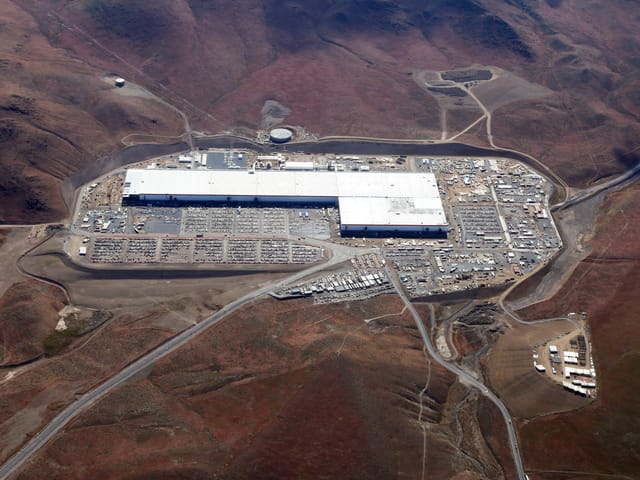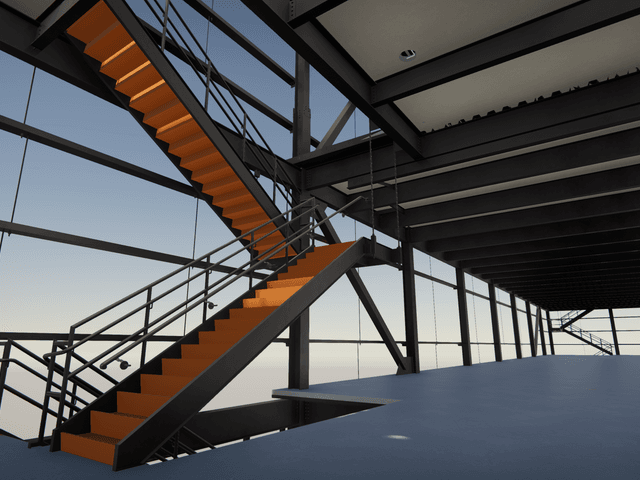When it comes to maximizing value for project owners and developers, GPLA understands the difference that a careful design review, verification of existing conditions, integration and collaboration with the project team, and highly detailed, fabrication-level modeling can make on a project.
Perhaps nowhere were the benefits of this approach better illustrated than on a two-building, 200,000-sq.-ft. biomanufacturing facility buildout for GeneSuites at the Oakview Innovation Park (formerly known as “The Yield”) in Holly Springs, NC, where GPLA’s efforts delivered big savings to the owner.
GPLA got involved in the project in the early 2020s, after another design and construction team had completed core and shell design and was nearing start of construction on Buildings A and B on the campus. DPR Construction was contracted to build out the biomanufacturing process spaces for GeneSuites and asked GPLA to conduct an independent peer review of the structural engineering plan for the building shells (two rather conventional single-story structures comprising concrete exterior walls, structural steel columns and steel bar joists and girder roof structures). Additionally, they asked GPLA to propose a cost effective, schedule-friendly engineering solution to add approximately 100,000 sq. ft. of mezzanines into the structures.
During its in-depth review of the core and shell design, GPLA uncovered areas of over-design of the building’s foundation system that were adding unneeded cost to the project. GPLA’s feedback and subsequent involvement in a redesign of the buildings’ foundations ultimately shaved a cool million dollars off the total project cost, as well as time off the schedule – savings the developer could then pass along in reduced occupancy rates to GeneSuites.
Taking a collaborative, integrated approach with the entire team, GPLA worked in lockstep with the original engineering firm and core and shell contractor to “right-size” the building’s foundation system design, based on more detailed and accurate information they uncovered about the actual loads the building’s roof would need to support and about the structure’s interior fit-out plans.
GPLA President Josh Carney, who helped steer that original peer review and subsequent redesign, pointed out that the collaborative, solution-oriented approach GPLA adopted on this project and others is something the company prides itself on. “Our approach is to be a team player and a good partner even with other engineering firms, and to work on a common solution in which everybody wins,” he commented. “Our capabilities in fabrication level modeling allow us to bring a perspective to the table that some other firms may not have; we use that to work towards solutions that add value to the project wherever possible.”
In addition to that design review and revision, GPLA also devised a highly constructable, detailed design solution to incorporate the interior mezzanines into the two buildings. Employing its signature HD BIM®, GPLA not only engineered the steel mezzanine structures but developed fabrication-level drawings for the entire building, working with the team to bring down costs through an integrated and holistic approach. In addition to serving as structural engineer of record for the mezzanine addition, GPLA performed other scopes of delegated engineering services and structural steel detailing work on the project.
Once the shell was constructed, GPLA also took the proactive step to laser scan the structures, gathering detailed information they could then incorporate into the model to verify the exact locations of building systems and to facilitate precise steel fabrication. This standard verification measure undertaken by GPLA helps avoid any clashes or rework in the field.






