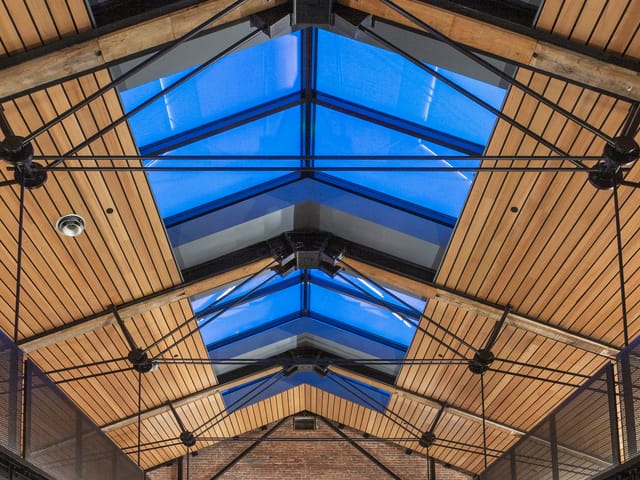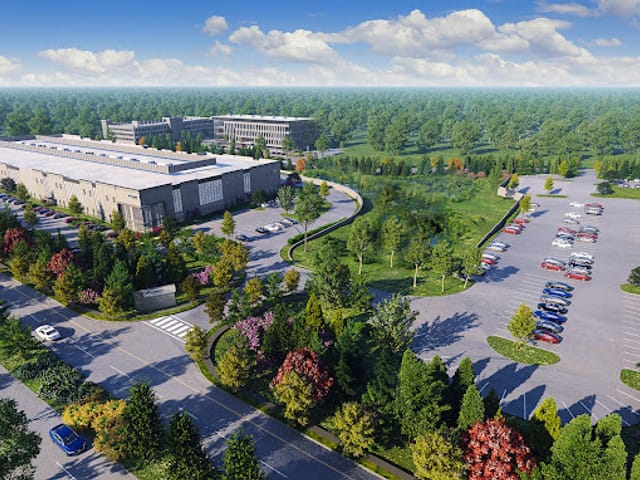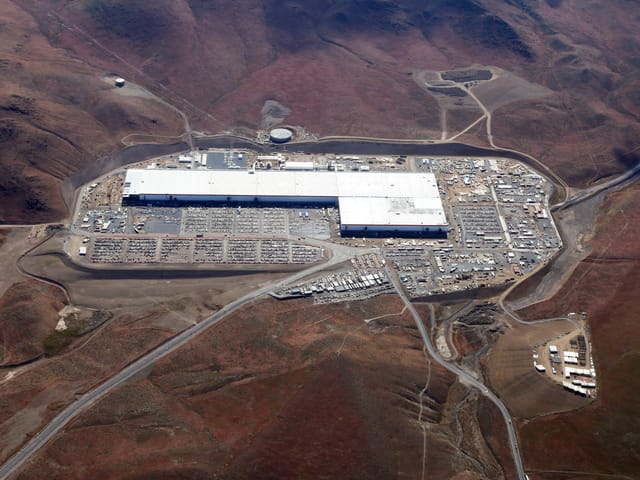GPLA served as the structural engineer of record (SEOR) for the Microvast Clarksville Manufacturing Expansion project in Clarksville, TN.
The scope of the project included two parts: repurposing a portion of the existing manufacturing facility for the new manufacturing process and layout as well as constructing a new attached two-story mixing building. The total size of the additions and upgrades was approximately 687,000 sq. ft. Significant upgrades to the existing building structure were required to support new rooftop mechanical loads and hanging process equipment loads.
The new addition includes two stories plus a partial process mezzanine. Foundations were shallow spread footings, but utilized a continuous grade beam at the building perimeter to more efficiently carry the building gravity and lateral loads. The superstructure consists of composite structural steel beam framing to carry the heavy manufacturing loads. Bracing in the building consists of concentrically braced steel frames.
In addition to serving as SEOR for the project, GPLA provided full structural steel, miscellaneous metals, and rebar detailing for the project as part of our HD BIM® approach. This allowed for accelerated procurement of steel and rebar to significantly impact the critical path on the project and delivery to the owner .









